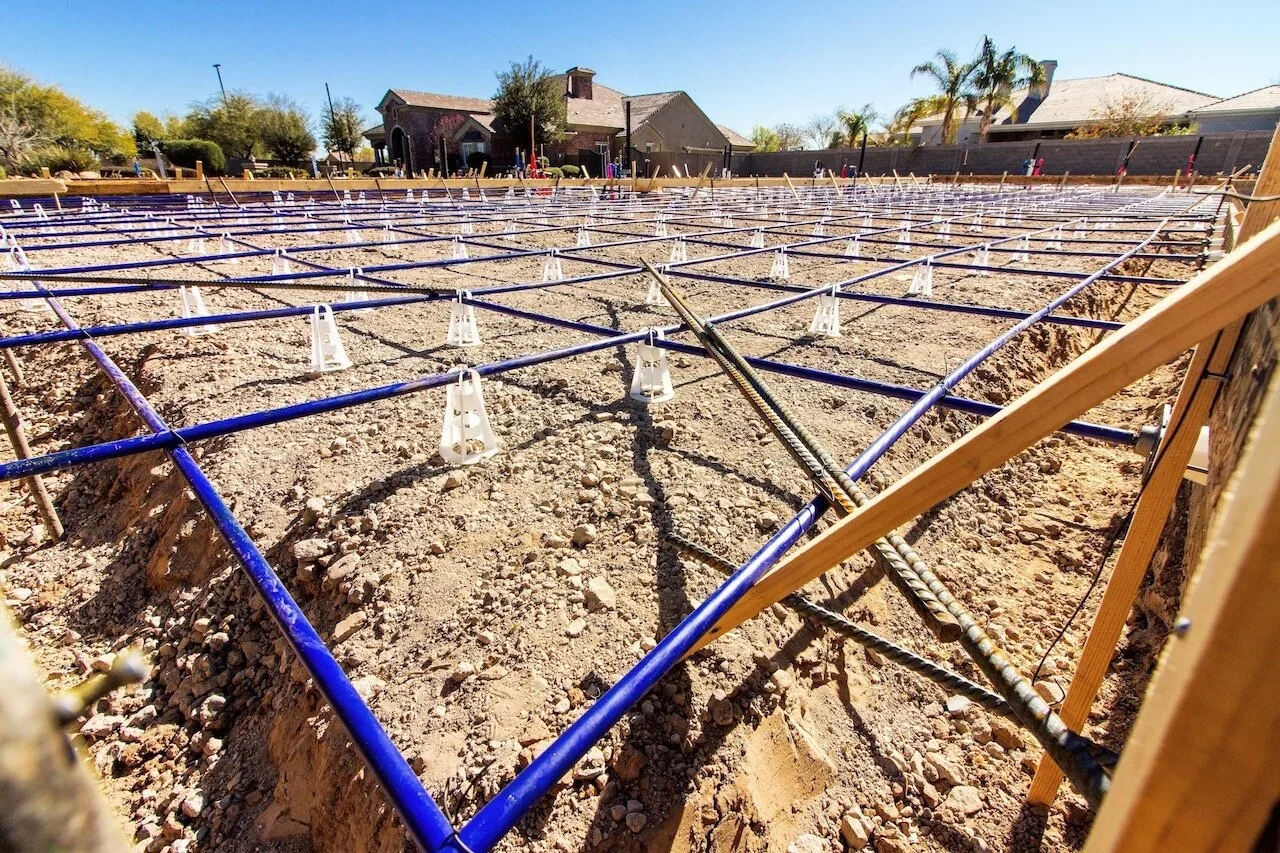
Most Common Residential Engineered Foundations
Conventionally Reinforced Slab, Post Tensioned Slab, Deep Foundations
-

Conventionally Reinforced Slab
Conventionally reinforced engineered slabs are designed by engineers and not solely by the use of prescriptive design methods. The detailed engineering determines the optimal beam spacing, depth, and reinforcement detailing. An engineered slab also ensures proper soil testing has been performed so that risk of substantial soil movement is greatly reduced.
-

Post Tensioned Slab
Post tensioned slabs have special steel cables (known as tendons) that run throughout the foundation end-to-end. These tendons are tightened to almost 30,000 pounds EACH after the slab is poured. It is called “post tensioned” because the tendons are tightened after the concrete begins to strengthen. An engineer determines the proper amount of tendons needed, their spacing, and the tension they are tightened to in order to provide at least 100 psi of compression in the slab. This helps the slab resist cracking much better than a conventionally reinforced slab and can be more expensive than a conventionally reinforced slab. However, it is the authors opinion that the cost is justified by the slabs improved ability to handle expansive soil movement.
-

Deep Foundations (Piles)
In areas of extremely poor soil condition (sand), a slab on ground foundation can be at risk of severe damage due to soil movement. To combat this, engineers design and specify pile foundations. Piles extend several feet into the earth to rest on soil or rock that contains sufficient strength to hold the weight of the structure above. The piles can be steel (helical type) or concrete.
Engineered vs. Non-Engineered Foundations. What’s the difference?
For buildings under 5,000 square feet, building plans are not required to be stamped by a PE. That square footage excludes most residential homes and small commercial buildings. The structure and foundation are ‘designed’ by reading the prescriptive requirements of building codes and applying local building practices. In areas with passive soil, prescriptive design methods typically perform well. However, in Texas, we have areas of highly active soil. When soil heaves (expands) or settles (contracts), the non-uniform soil support puts immense stress on a foundation. In fact, in areas with expansive soil, the buildings codes require that to be taken into account (i.e. an engineered slab).
An engineered slab takes into account the soil behavior to ensure a structurally sound design. In fact, during the design of an engineered slab, engineers consider several feet of soil to be missing from underneath edge of the slab. This method simulates a high stress event (such as soil heaving or settling) and allows the engineer to design the slab to handle high stresses. In my designs, I consider at least 6 feet of soil to be missing from one side of the slab. That is from a Texas specific design recommendation by the American Society of Civil Engineers.
Here is a link to a separate page for those interested in the technical details of slab design.
